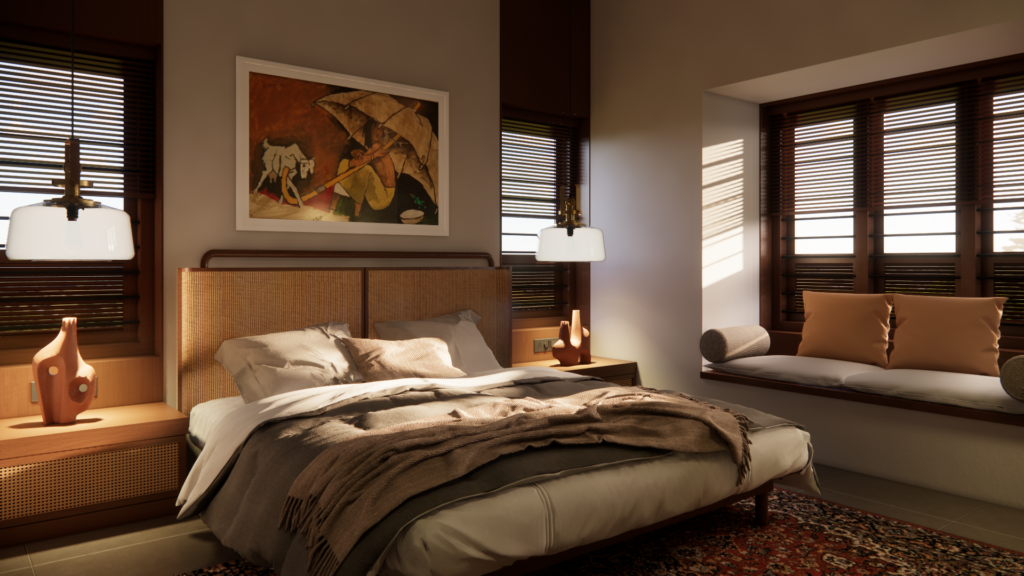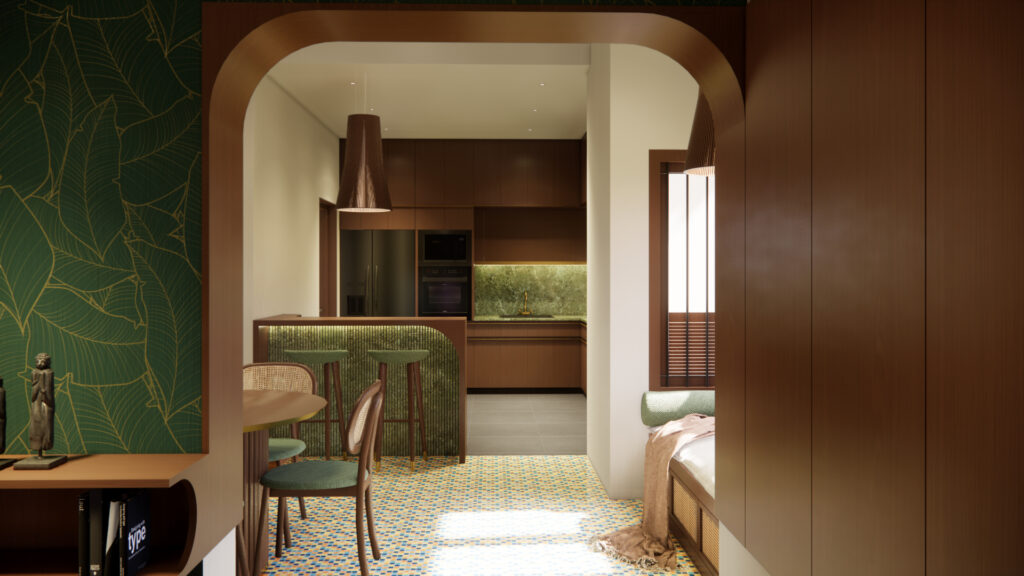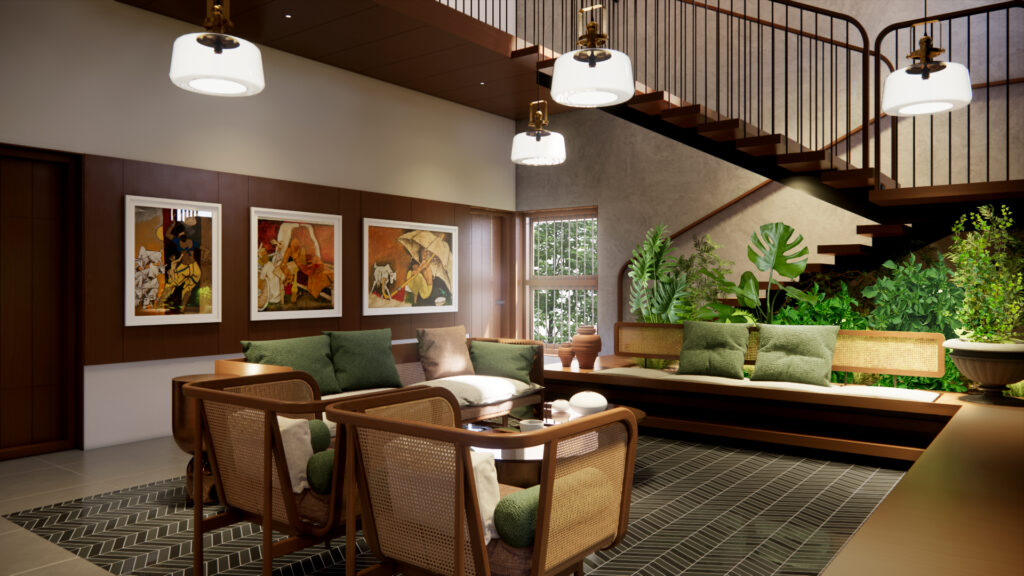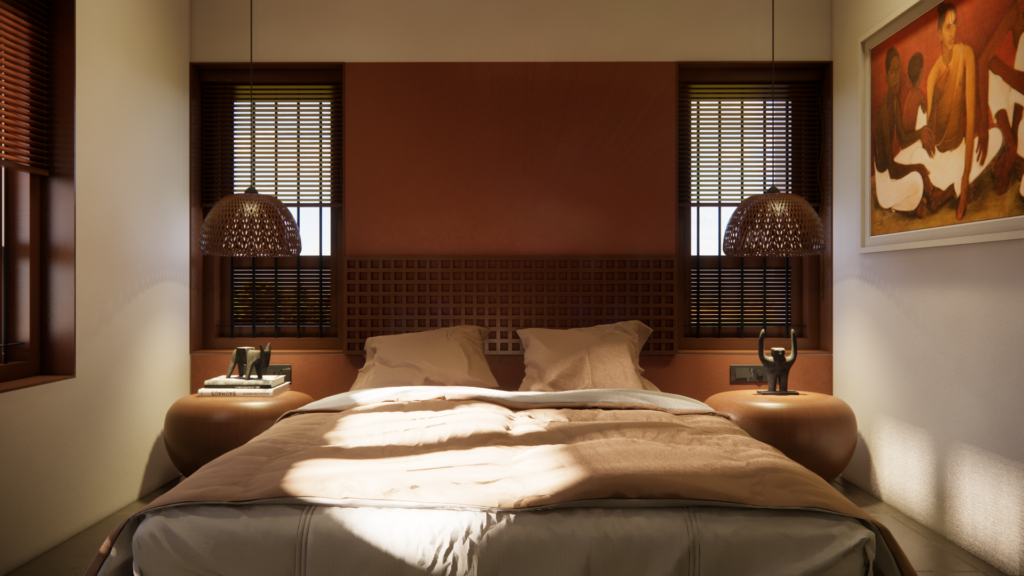Client
Praphul and Rekha
Project type
Residential
Location
Kannur
Area
2500 sqft
Status
2024- Ongoing
Raagam
A symphony of heritage
Concept and Vision
Raagam is a celebration of vernacular architecture, where the essence of traditional design finds its voice in a contemporary context. This unique dwelling is thoughtfully nestled among the trees, creating a sanctuary that exists in perfect harmony with its natural surroundings. The building stands as a tribute to the region’s rich heritage, echoing the cultural narratives that have shaped its landscape, while also embracing modern design principles that cater to today’s lifestyle.

Concept and Vision
Raagam is a celebration of vernacular architecture, where the essence of traditional design finds its voice in a contemporary context. This unique dwelling is thoughtfully nestled among the trees, creating a sanctuary that exists in perfect harmony with its natural surroundings. The building stands as a tribute to the region’s rich heritage, echoing the cultural narratives that have shaped its landscape, while also embracing modern design principles that cater to today’s lifestyle.
Design Inspiration and Integration
The architectural form of Raagam is a seamless blend of function and aesthetics, where modern elements gracefully intertwine with the warm lines of the past. This thoughtful integration of old and new creates a structure that feels both timeless and relevant, allowing it to resonate with the natural environment. The design emphasizes open spaces that encourage interaction and connection, while also providing areas of intimacy for personal reflection and peace.
Material Palette and Craftsmanship
In crafting Raagam, a careful selection of materials was made to reflect the local vernacular and honor the natural landscape. Elements such as locally sourced stone and wood bring warmth and authenticity to the structure, while large windows and open facades invite the outside in, creating a dialogue between the dwelling and its surroundings. The craftsmanship highlights traditional techniques, ensuring that each detail tells a story, from the intricate joinery to the textured finishes that evoke a sense of place and history.
Spatial Experience and Flow
The interior of Raagam embodies a serene rhythm, with spaces designed to flow seamlessly from one to another. Each room is thoughtfully placed to maximize views of the lush landscape, creating a continuous connection to nature. The layout encourages a lifestyle that values balance and tranquility, inviting residents to engage with both their living spaces and the outdoors. This harmonious relationship fosters a deep sense of belonging, making Raagam not just a house, but a true home.
A Tribute to Tradition
Raagam serves as a reflection of cultural heritage, with design elements that pay homage to traditional practices and local craftsmanship. Every detail is infused with a sense of history, from decorative motifs to spatial arrangements that honor communal living. This project stands as a reminder of the beauty found in our roots, while also looking forward to innovative ways of living that respect and celebrate these traditions.
Raagam is more than just an architectural achievement; it is a sanctuary that encapsulates the spirit of its environment and the essence of home. Here, life flows in harmony with the earth’s gentle hand, creating a space where beauty, tradition, and modernity coexist. This dwelling invites all who enter to experience a profound connection to their surroundings, fostering a sense of peace and belonging that is deeply planned and thoughtfully realized.





